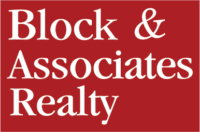MLS# 10077509 – 2117 Mckenzie Ridge Lane, Apex, NC 27502
Courtesy of Berkshire Hathaway HomeService, Tricia Sloan.
Property Description
New Price! Spacious 5-Bedroom Home in Prime Apex Location Welcome to 2117 McKenzie Ridge Lane—a beautifully maintained 5-bedroom, 4-bathroom home nestled in one of Apex’s most desirable neighborhoods. With fresh interior paint and brand-new carpet throughout, this home is move-in ready and waiting for its next chapter. The main level offers a flexible floor plan featuring a guest bedroom and full bath. The open-concept kitchen boasts stainless steel appliances, ample cabinet space, and seamless flow into the family, dining, and outdoor living areas, perfect for everyday living and entertaining. Upstairs, a spacious loft provides the ideal bonus space for work, play, or lounging. The generously sized primary suite includes dual vanities, a soaking tub, and a separate walk-in shower. The third floor adds even more versatility with a fifth bedroom and a large rec room complete with a wet bar. Enjoy easy access to top-rated schools, shopping, dining, and major commuter routes—all just minutes away.
Open House
Property Details and Features
-
Appliances & Equipment
- Appliances: “Dishwasher”, “Disposal”, “Dryer”, “Electric Oven”, “Gas Cooktop”, “Ice Maker”, “Microwave”, “Refrigerator”, “Self Cleaning Oven”, “Stainless Steel Appliance(s)”, “Washer”
-
Bathrooms
- 4 full bathrooms
- 4 total bathrooms
- 4 total bathrooms
-
Bedrooms
- 5 bedrooms
-
Building
- Building Area Total: 3502
- Building Area Units: Square Feet
- Construction Materials: “Fiber Cement”, “Spray Foam Insulation”, “Stone”
- Living Area Units: Square Feet
- Living Area: 3502
- Structure Type: “Site Built”
- Year Built: 2018
-
Community
- Community Features: Sidewalks, Street Lights
-
Cooling
- Cooling: “Central Air”, “Dual”, “Gas”, “Zoned”
- Cooling Included
-
Fireplaces
- Fireplace Included
- Features: “Family Room”, “Gas Log”
-
Floors
- Flooring: “Carpet”, “Ceramic Tile”
-
Foundation
- Foundation Details: “Slab”
-
Garage
- 2 garage spaces
- Attached Garage
- Garage Included
-
Heating
- Heating: “Forced Air”, “Heat Pump”, “Natural Gas”
- Heating Included
-
Home Owner’s Association
- Association Fee: $352
- Association Amenities: “None”
- Association Fee Frequency: Semi-Annually
- Association Available
-
Interior Features
- Interior Features: “Bathtub/Shower Combination”, “Bidet”, “Double Vanity”, “Granite Counters”, “Kitchen Island”, “Separate Shower”, “Smart Thermostat”, “Soaking Tub”, “Walk-In Closet(s)”, “Water Closet”, “Wet Bar”
-
Laundry
- Features: “Laundry Room”, “Upper Level”
-
Listing
- Days On Market: 193
-
Location
- Subdivision Name: McKenzie Ridge
-
Lot
- Lot Features: “Hardwood Trees”, “Landscaped”
- Lot Size Acres: 0.11
- Lot Size Area: 4791.6
- Lot Size Square Feet: 4791.6
- Lot Size Units: Square Feet
- Parcel Number: 0721324066
-
Parking
- Parking Features: Attached, Driveway, Garage, Garage Door Opener
- Open Parking
-
Property
- Property Sub Type: Single Family Residence
-
Roof
- Roof: “Shingle”, “Asphalt”
-
Schools
- High School: Wake – Apex Friendship
- Middle Or Junior School: Wake – Apex Friendship
- Elementary School: Wake – Apex Friendship
-
Sewer
- Sewer: “Public Sewer”
-
Taxes
- Tax Annual Amount: 5265
-
Utilities
- Utilities: “Natural Gas Connected”, “Sewer Available”, “Sewer Connected”, “Water Connected”
- Water Source: “Public”
-
Windows
- Window Features: “Blinds”










































