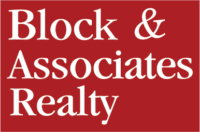MLS# 10084263 – 400 Access Drive, Youngsville, NC 27596
Courtesy of Team Anderson Realty, Caitlynn Jean Cook.
Property Description
Welcome to this charming 3-bedroom, 2-bathroom ranch-style home, where comfort meets elegance in an open-concept floor plan. Step inside to a spacious living area with soaring ceilings and abundant natural light that creates an inviting, airy atmosphere perfect for relaxing or entertaining. The expansive kitchen is a chef’s delight, featuring granite countertops, sleek stainless steel appliances, ample cabinetry and a walk in pantry for all your culinary needs. The primary bedroom offers a private retreat with a luxurious en-suite bath, complete with a Tiled walk-in shower and an oversized walk-in closet for maximum storage and convenience. Two additional bedrooms provide plenty of space for guests, or a home office setup. In the back yard is a custom patio and fire pit with built in lighting for evening enjoyment and relaxation. Just a short 7-minute drive from the heart of Downtown Youngsville, this home is conveniently close to local dining, shopping, and more. Enjoy the perfect blend of suburban tranquility and urban convenience in this beautiful property!
Open House
Property Details and Features
-
Appliances & Equipment
- Appliances: “Electric Range”, “Oven”
-
Bathrooms
- 2 full bathrooms
- 2 total bathrooms
- 2 total bathrooms
-
Bedrooms
- 3 bedrooms
-
Building
- Building Area Total: 1601
- Building Area Units: Square Feet
- Construction Materials: “Unknown”
- Living Area Units: Square Feet
- Living Area: 1601
- Year Built: 2023
-
Cooling
- Cooling: “Ceiling Fan(s)”, “Central Air”
- Cooling Included
-
Floors
- Flooring: “Vinyl”
-
Foundation
- Foundation Details: “Slab”
-
Garage
- 2 garage spaces
- Attached Garage
- Garage Included
-
Heating
- Heating: “Central”
- Heating Included
-
Home Owner’s Association
- Association Fee: $500
- Association Fee Frequency: Annually
- Association Available
-
Listing
- Days On Market: 15
-
Location
- Subdivision Name: Legacy
-
Lot
- Lot Size Acres: 0.23
- Lot Size Area: 10018.8
- Lot Size Square Feet: 10018.8
- Lot Size Units: Square Feet
- Parcel Number: 049857
-
Parking
- Open Parking
-
Property
- Property Sub Type: Single Family Residence
-
Roof
- Roof: “Shingle”
-
Schools
- High School: Franklin – Franklinton
- Middle Or Junior School: Franklin – Cedar Creek
- Elementary School: Franklin – Youngsville
-
Sewer
- Sewer: “Public Sewer”
-
Taxes
- Tax Annual Amount: 2002.59
-
Utilities
- Water Source: “Public”






















