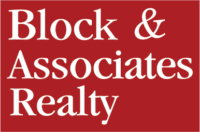MLS# 10085294 – 2613 Lilymount Drive, Raleigh, NC 27610
Courtesy of Grow Local Realty, LLC, Laura Deitsch.
Property Description
You won’t want to miss this adorable bungalow right in the heart of Raleigh! This gem boasts 3 spacious bedrooms and 2 full baths—perfect for living your best life. Imagine cozying up by the warm fireplace on a chilly evening or rocking away your worries in your favorite chair on a sunny spring afternoon. The charming porch is perfect for bird watching or just kicking back and relaxing. Inside, you’ll love the freshly painted walls and brand-new pewter laminate flooring throughout. The stylish new bathroom vanities, modern light fixtures, and low-maintenance landscaped yard add the perfect finishing touches! And the location? Wow! Just minutes away from Raleigh’s hottest concert venues, shopping, and restaurants, you’re right in the center of it all! Plus, quick access to major highways means your daily commute or weekend adventures are a total breeze. Looking for an investment opportunity? With a solid rental history, this is a no-brainer in Wake County. Homes like this fly off the market—so don’t wait! Schedule your showing today and see for yourself why this is one of Raleigh’s best deals! Inspections are already complete and included in the disclosures. What are you waiting for? Your dream home is calling!
Open House
Property Details and Features
-
Property Access
- Road Frontage Type: “City Street”
-
Appliances & Equipment
- Appliances: “Dishwasher”, “Electric Range”
-
Bathrooms
- 2 full bathrooms
- 2 total bathrooms
- 2 total bathrooms
-
Bedrooms
- 3 bedrooms
-
Building
- Building Area Total: 1065
- Building Area Units: Square Feet
- Construction Materials: “Vinyl Siding”
- Living Area Units: Square Feet
- Living Area: 1065
- Structure Type: “Site Built”
- Year Built: 2004
-
Community
- Community Features: None
-
Cooling
- Cooling: “Ceiling Fan(s)”, “Central Air”
- Cooling Included
-
Exterior Features
- Exterior Features: “Storage”
- Patio And Porch Features: “Front Porch”
-
Fence
- Fencing: “None”
-
Fireplaces
- Fireplace Included
- Features: “Gas”
-
Floors
- Flooring: “Laminate”
-
Foundation
- Foundation Details: “Slab”
-
Heating
- Heating: “Central”, “Fireplace(s)”
- Heating Included
-
Home Owner’s Association
- Association Fee: $187
- Association Fee Frequency: Annually
- Association Available
-
Interior Features
- Interior Features: “Bathtub/Shower Combination”, “Ceiling Fan(s)”, “Eat-in Kitchen”, “Kitchen/Dining Room Combination”, “Pantry”, “Smooth Ceilings”, “Walk-In Closet(s)”
-
Laundry
- Features: “In Kitchen”, “Laundry Closet”
-
Listing
- Days On Market: 15
-
Location
- Subdivision Name: Maybrook Crossings
-
Lot
- Lot Features: “Landscaped”
- Lot Size Acres: 0.1
- Lot Size Area: 4356
- Lot Size Square Feet: 4356
- Lot Size Units: Square Feet
- Parcel Number: 1722887306
-
Parking
- Parking Features: Parking Pad
- Open Parking
-
Property
- Property Sub Type: Single Family Residence
-
Roof
- Roof: “Shingle”
-
Schools
- High School: Wake – S E Raleigh
- Middle Or Junior School: Wake – East Garner
- Elementary School: Wake – Rogers Lane
-
Sewer
- Sewer: “Public Sewer”
-
Spa
- Spa Features: “None”
-
Taxes
- Tax Annual Amount: 1867
-
Utilities
- Utilities: “Cable Available”, “Electricity Connected”, “Natural Gas Connected”, “Phone Available”, “Sewer Connected”, “Water Connected”
- Water Source: “Public”
-
Windows
- Window Features: “Blinds”































