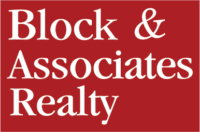MLS# 10087784 – 815 Central Park Drive, Knightdale, NC 27604
Courtesy of Garman Homes LLC, Catherine Franks.
Property Description
Designed to lift you up and keep life moving without a hitch, this brand-new ”Someway, Somehow” plan offers an ideal blend of luxury, function, and community connection First floor highlights a seamless open‑concept layout where the kitchen, dining, and family rooms flow effortlessly—perfect for entertaining or cozy family nights Chef-ready kitchen features gas range, quartz countertops, pantry, and optional built‑in trash cabinetry Mudroom with bench and access to a spacious 2‑car garage adds everyday ease. Upstairs sanctuary Inviting Primary Suite with dual walk‑in closets and an ensuite ceramic-tile shower Two additional bedrooms with generous closets, a fully equipped secondary bath featuring dual sinks, and a convenient upstairs laundry room . Designer finishing touches Community amenities: pool, fitness center, clubhouse, pickleball, playground, trails, dog park, firepit, bocce ball, potting shed and more Pre-sale opportunity (final pricing available upon contract) Schedule your personalized tour today and reserve the opportunity to shape this home with your own selections. Your new townhome awaits – even miles and years from the ordinary. 1.6 Miles to Publix 1.7 Miles to Target 6.5 Miles to WakeMed 4.3 Miles to Lowes Foods 8Miles to Downtown Raleigh Milburnie Park – Neuse River Trail 4.1 miles
Open House
Property Details and Features
-
Garage
- Attached Garage
- 2 garage spaces
- Garage Included
-
Floors
- Flooring: “Carpet”, “Ceramic Tile”, “Vinyl”
-
Foundation
- Foundation Details: “Slab”, “Stem Walls”
-
Building
- New Construction
- Building Area Total: 2059
- Building Area Units: Square Feet
- Construction Materials: “Batts Insulation”, “Blown-In Insulation”, “Board & Batten Siding”, “Fiber Cement”, “Low VOC Paint/Sealant/Varnish”, “Radiant Barrier”
- Living Area Units: Square Feet
- Living Area: 2059
- Structure Type: “Site Built”, “Townhouse”
- Year Built: 2025
-
Community
- Community Features: Clubhouse, Curbs, Fitness Center, Lake, Park, Playground, Pool, Sidewalks, Street Lights
-
Cooling
- Cooling: “Central Air”, “Dual”, “Zoned”
- Cooling Included
-
Property Access
- Road Frontage Type: “City Street”
- Road Surface Type: “Paved”
-
Appliances & Equipment
- Appliances: “Dishwasher”, “Disposal”, “Electric Water Heater”, “Gas Range”, “Microwave”, “Plumbed For Ice Maker”
-
Bathrooms
- 2 full bathrooms
- 1 half bathroom
- 2.5 total bathrooms
- 3 total bathrooms
-
Bedrooms
- 3 bedrooms
-
Exterior Features
- Exterior Features: “Rain Gutters”
- Patio And Porch Features: “Front Porch”
-
Heating
- Heating: “Central”, “Natural Gas”, “Zoned”
- Heating Included
-
Home Owner’s Association
- Association Fee: $155
- Association Amenities: “Clubhouse”, “Dog Park”, “Fitness Center”, “Landscaping”, “Maintenance Grounds”, “Playground”, “Pool”, “Sport Court”, “Trail(s)”
- Association Fee Frequency: Monthly
- Association Available
-
Interior Features
- Interior Features: “Bathtub/Shower Combination”, “Double Vanity”, “Eat-in Kitchen”, “Kitchen Island”, “Kitchen/Dining Room Combination”, “Open Floorplan”, “Pantry”, “Master Downstairs”, “Quartz Counters”, “Smooth Ceilings”, “Walk-In Closet(s)”, “Walk-In Shower”, “Water Closet”
-
Laundry
- Features: “Electric Dryer Hookup”, “Laundry Closet”, “Main Level”
-
Listing
- Days On Market: 94
-
Location
- Subdivision Name: Allen Park
-
Lot
- Lot Features: “Cleared”, “Landscaped”
- Lot Size Acres: 0.07
- Lot Size Area: 3049.2
- Lot Size Square Feet: 3049.2
- Lot Size Units: Square Feet
- Parcel Number: see recorded map
-
Parking
- Parking Features: Alley Access, Attached, Driveway, Garage, Garage Door Opener, Garage Faces Rear
- Open Parking
-
Pool
- Pool Features: “Community”, “Outdoor Pool”, “Swimming Pool Com/Fee”
-
Property
- Property Sub Type: Townhouse
- Attached Property
-
Roof
- Roof: “Shingle”
-
Schools
- High School: Wake County Schools
- Middle Or Junior School: Wake County Schools
- Elementary School: Wake County Schools
-
Sewer
- Sewer: “Public Sewer”
-
Taxes
- Tax Annual Amount: 0.96
-
Utilities
- Utilities: “Cable Available”, “Electricity Connected”, “Natural Gas Connected”, “Sewer Connected”, “Water Connected”, “Underground Utilities”
- Water Source: “Public”



























