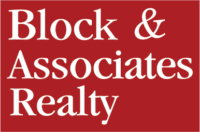MLS# 10088567 – 25 Long Needle Court Unit 37, Youngsville, NC 27596
Courtesy of Eastwood Construction LLC, Ann Barefoot.
Property Description
This Davidson offers 5 bedrooms!Enjoy main floor living at its finest with a gourmet kitchen, butler pantry, a private office, 1st floor guest suite, drop zone, screened porch and large deck. Builder Incentive – Special Financing Available! Builder is offering a temporary interest rate buydown with rates as low as 3.99% in Year 1 through a 2/1 buydown program. This incentive is valued up to $17,000. Rate subject to buyer
Open House
Property Details and Features
-
Property Access
- Road Surface Type: “Asphalt”
-
Appliances & Equipment
- Appliances: “Dishwasher”, “Gas Cooktop”, “Gas Water Heater”, “Microwave”, “Range Hood”, “Oven”
-
Basement
- Basement: “Crawl Space”
-
Bathrooms
- 3 full bathrooms
- 1 half bathroom
- 3.5 total bathrooms
- 4 total bathrooms
-
Bedrooms
- 5 bedrooms
-
Building
- Building Area Total: 3064
- Building Area Units: Square Feet
- Construction Materials: “Vinyl Siding”
- Living Area Units: Square Feet
- Living Area: 3064
- Structure Type: “Site Built”
- Year Built: 2024
- New Construction
-
Cooling
- Cooling: “Central Air”, “Dual”, “Gas”, “Zoned”
- Cooling Included
-
Exterior Features
- Patio And Porch Features: “Deck”, “Front Porch”, “Screened”
-
Fireplaces
- Fireplace Included
- Features: “Gas Log”, “Living Room”
-
Floors
- Flooring: “Carpet”, “Ceramic Tile”, “Vinyl”
-
Foundation
- Foundation Details: “Pillar/Post/Pier”
-
Garage
- 2 garage spaces
- Attached Garage
- Garage Included
-
Heating
- Heating: “Forced Air”, “Gas Pack”, “Zoned”
- Heating Included
-
Home Owner’s Association
- Association Fee: $550
- Association Amenities: “Maintenance Grounds”, “Management”
- Association Fee Frequency: Annually
- Association Available
-
Interior Features
- Interior Features: “Bathtub/Shower Combination”, “Pantry”, “Ceiling Fan(s)”, “Crown Molding”, “Double Vanity”, “Eat-in Kitchen”, “Entrance Foyer”, “Granite Counters”, “High Ceilings”, “Kitchen Island”, “Open Floorplan”, “Smart Home”, “Smart Light(s)”, “Smart Thermostat”, “Tray Ceiling(s)”, “Walk-In Closet(s)”
-
Laundry
- Features: “Laundry Room”, “Upper Level”
-
Listing
- Days On Market: 27
-
Location
- Subdivision Name: The Retreat at Green Haven
-
Lot
- Lot Features: “Corner Lot”, “Few Trees”, “Level”
- Lot Size Acres: 0.61
- Lot Size Area: 26571.6
- Lot Size Square Feet: 26571.6
- Lot Size Units: Square Feet
- Parcel Number: .
-
Parking
- Parking Features: Concrete, Garage, Garage Door Opener, Garage Faces Front
- Open Parking
-
Property
- Property Sub Type: Single Family Residence
-
Roof
- Roof: “Shingle”
-
Schools
- High School: Franklin – Franklinton
- Middle Or Junior School: Franklin – Cedar Creek
- Elementary School: Franklin – Long Mill
-
Sewer
- Sewer: “Septic Tank”
-
Taxes
- Tax Annual Amount: 0
-
Utilities
- Water Source: “Public”








































