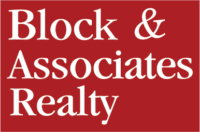MLS# 10073101 – 6012 Sodium Street, Raleigh, NC 27610
Courtesy of DR Horton-Terramor Homes, LLC, Cristi Green.
Property Description
The Penwell plan is sure to please with the openness you desire featuring 4 bedrooms and a designated study with French doors. The main level offers an open kitchen with an oversized island and walk-in pantry. Experience indoor/outdoor dining with your patio right off your breakfast area. The primary suite on the second level offers a private bath with separate water closet and large walk-in closet. Smart home package included! *Photos are for representational purposes only.
Open House
Property Details and Features
-
Property Access
- Road Frontage Type: “City Street”
- Road Surface Type: “Asphalt”
-
Appliances & Equipment
- Appliances: “Electric Range”, “Electric Water Heater”, “ENERGY STAR Qualified Dishwasher”, “Microwave”
-
Bathrooms
- 2 full bathrooms
- 1 half bathroom
- 2.5 total bathrooms
- 3 total bathrooms
-
Bedrooms
- 4 bedrooms
-
Building
- Building Area Total: 2164
- Building Area Units: Square Feet
- Construction Materials: “Batts Insulation”, “Blown-In Insulation”, “Board & Batten Siding”, “Brick”, “Vinyl Siding”
- Living Area Units: Square Feet
- Living Area: 2164
- Structure Type: “Site Built”
- Year Built: 2024
- New Construction
-
Community
- Community Features: Sidewalks, Street Lights
-
Cooling
- Cooling: “Central Air”, “Electric”
- Cooling Included
-
Exterior Features
- Patio And Porch Features: “Patio”
-
Floors
- Flooring: “Carpet”, “Vinyl”
-
Foundation
- Foundation Details: “Slab”
-
Garage
- 2 garage spaces
- Attached Garage
- Garage Included
-
Heating
- Heating: “Electric”
- Heating Included
-
Home Owner’s Association
- Association Fee: $385
- Association Amenities: “Management”
- Association Fee Frequency: Semi-Annually
- Association Available
-
Interior Features
- Interior Features: “Double Vanity”, “Granite Counters”, “Kitchen Island”, “Open Floorplan”, “Pantry”, “Quartz Counters”, “Recessed Lighting”, “Smart Home”, “Smooth Ceilings”, “Walk-In Closet(s)”, “Walk-In Shower”, “Water Closet”, “Wired for Data”
-
Laundry
- Features: “Electric Dryer Hookup”, “Laundry Room”, “Upper Level”, “Washer Hookup”
-
Listing
- Days On Market: 101
-
Location
- Subdivision Name: Barwell Park
-
Lot
- Lot Features: “Landscaped”
- Lot Size Acres: 0.12
- Lot Size Area: 5227.2
- Lot Size Square Feet: 5227.2
- Lot Size Units: Square Feet
- Parcel Number: 1732306648
-
Parking
- Parking Features: Driveway, Garage, Garage Door Opener, Garage Faces Front
-
Property
- Property Sub Type: Single Family Residence
- View: “Neighborhood”
-
Roof
- Roof: “Shingle”, “Fiberglass”
-
Schools
- High School: Wake – South Garner
- Middle Or Junior School: Wake – East Garner
- Elementary School: Wake – Barwell
-
Sewer
- Sewer: “Public Sewer”
-
Taxes
- Tax Annual Amount: 0
-
Utilities
- Utilities: “Cable Available”, “Electricity Connected”, “Sewer Connected”, “Water Connected”
- Water Source: “Public”
-
Windows
- Window Features: “Low-Emissivity Windows”, “Screens”




















