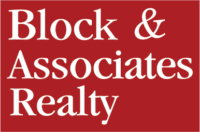MLS# 10091123 – 1012 Red Roses Avenue, Durham, NC 27703
Courtesy of Lennar Carolinas LLC, John Christy.
Property Description
Stunning Tryon Floorplan! This fully upgraded home features soft-close cabinets, a gourmet kitchen, built-in laundry room cabinetry, Quartz countertops, and luxury vinyl flooring throughout the entire first floor and upstairs hallway. Don’t miss your chance to own this incredible home!
Open House
Property Details and Features
-
Schools
- High School: Durham – Southern
- Middle Or Junior School: Durham – Neal
- Elementary School: Durham – Spring Valley
-
Bathrooms
- 4 full bathrooms
- 4 total bathrooms
- 4 total bathrooms
-
Bedrooms
- 5 bedrooms
-
Building
- Building Area Total: 3037
- Building Area Units: Square Feet
- Construction Materials: “Batts Insulation”, “Blown-In Insulation”, “Vinyl Siding”
- Living Area Units: Square Feet
- Living Area: 3037
- Year Built: 2025
- New Construction
-
Cooling
- Cooling: “Central Air”, “Heat Pump”, “Zoned”
- Cooling Included
-
Floors
- Flooring: “Carpet”, “Ceramic Tile”, “Vinyl”
-
Foundation
- Foundation Details: “Slab”
-
Garage
- 2 garage spaces
- Attached Garage
- Garage Included
-
Heating
- Heating: “Central”, “Gas Pack”, “Heat Pump”
- Heating Included
-
Home Owner’s Association
- Association Fee: $330
- Association Fee Frequency: Quarterly
- Association Available
-
Listing
- Days On Market: 90
-
Location
- Subdivision Name: Triple Crown
-
Lot
- Lot Size Acres: 0.15
- Lot Size Area: 6534
- Lot Size Square Feet: 6534
- Lot Size Units: Square Feet
- Parcel Number: 0861501037
-
Parking
- Open Parking
-
Property
- Property Sub Type: Single Family Residence
-
Roof
- Roof: “Shingle”
-
Sewer
- Sewer: “Public Sewer”
-
Taxes
- Tax Annual Amount: 0
-
Utilities
- Water Source: “Public”































