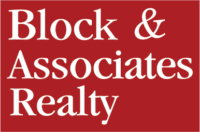MLS# 10103438 – 952 Westerland Way Unit 142, Durham, NC 27703
Courtesy of Clayton Properties Group INC, Daniel Morrone.
Property Description
Welcome to the Winterberry! This stunning 3-story townhome offers the perfect blend of style, space, and functionality. Featuring 4 bedrooms and 3.5 baths, this thoughtfully designed home includes a first-floor guest bedroom with a full bathroom and a spacious Bonus Room, ideal for a home office, media space, or playroom. Upstairs, the main living area impresses with beautiful hardwood stairs, an open rail staircase, and a flowing layout that includes a kitchen, formal dining room, and cozy fireplace – perfect for entertaining or relaxing evenings at home. A convenient half bath is also located on this level. On the third floor, retreat to the luxurious Primary Suite, featuring a boxed tray ceiling, walk-in closet, and a spa-inspired bathroom with a soaking tub and separate shower. Two additional bedrooms and a full bath complete this level, offering space and privacy for everyone.
Open House
Property Details and Features
-
Appliances & Equipment
- Appliances: “Dishwasher”, “Disposal”, “Gas Water Heater”, “Microwave”, “Plumbed For Ice Maker”, “Stainless Steel Appliance(s)”, “Tankless Water Heater”
-
Bathrooms
- 3 full bathrooms
- 1 half bathroom
- 3.5 total bathrooms
- 4 total bathrooms
-
Bedrooms
- 4 bedrooms
-
Building
- Building Area Total: 2459
- Building Area Units: Square Feet
- Construction Materials: “Batts Insulation”, “Blown-In Insulation”, “Brick”, “Concrete”, “Fiber Cement”, “Frame”, “Glass”
- Living Area Units: Square Feet
- Living Area: 2459
- Year Built: 2025
- New Construction
-
Community
- Community Features: Clubhouse, Curbs, Fitness Center, Park, Playground, Pool, Sidewalks, Street Lights
-
Cooling
- Cooling: “Central Air”, “Dual”, “Humidity Control”, “Zoned”
- Cooling Included
-
Floors
- Flooring: “Vinyl”
-
Foundation
- Foundation Details: “Concrete”, “Slab”
-
Garage
- 2 garage spaces
- Attached Garage
- Garage Included
-
Heating
- Heating: “Central”, “Fireplace(s)”, “Forced Air”, “Natural Gas”
- Heating Included
-
Home Owner’s Association
- Association Fee: $240
- Association Amenities: “Clubhouse”, “Dog Park”, “Fitness Center”, “Meeting Room”, “Park”, “Playground”, “Trail(s)”
- Association Fee Frequency: Monthly
- Association Available
-
Interior Features
- Interior Features: “Kitchen Island”
-
Laundry
- Features: “Electric Dryer Hookup”, “Upper Level”, “Washer Hookup”
-
Listing
- Days On Market: 47
-
Location
- Subdivision Name: Sweetbrier
-
Lot
- Lot Size Acres: 0.1
- Lot Size Area: 4356
- Lot Size Square Feet: 4356
- Lot Size Units: Square Feet
- Parcel Number: 242000
-
Parking
- Open Parking
-
Property
- Property Sub Type: Single Family Residence
- View: “Trees/Woods”
- Attached Property
-
Roof
- Roof: “Shingle”
-
Schools
- High School: Durham – Southern
- Middle Or Junior School: Durham – Neal
- Elementary School: Durham – Spring Valley
-
Sewer
- Sewer: “Public Sewer”
-
Taxes
- Tax Annual Amount: 0
-
Utilities
- Utilities: “Cable Available”, “Electricity Available”, “Natural Gas Available”, “Phone Available”, “Sewer Connected”, “Water Available”, “Underground Utilities”
- Water Source: “Public”


















