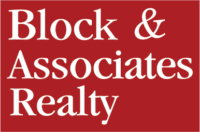MLS# 10116376 – 104 Avenel Lane, Clayton, NC 27527
Courtesy of Mark Spain Real Estate, Stirling West.
Property Description
Welcome to Glen Laurel—one of the area’s most desirable communities. This elegant 3-bedroom, 2.5-bath home features a 2-car garage with workshop space and exceptional storage, including a walk-up attic, overhead garage storage, and detached shed. The kitchen offers granite countertops, a subway tile backsplash, and durable tile flooring. Upstairs, you’ll find generously sized bedrooms, two full bathrooms and a spacious bonus room for ultimate flexibility. Nestled on a beautifully sized 0.51-acre lot, this home offers comfort, space, and lasting value. Don’t miss this rare opportunity—schedule your private showing today.
Open House
Property Details and Features
-
Lot
- Lot Features: “Corner Lot”
- Lot Size Acres: 0.51
- Lot Size Area: 22215.6
- Lot Size Dimensions: see plat map
- Lot Size Square Feet: 22215.6
- Lot Size Units: Square Feet
- Parcel Number: 168800261655
-
Property Access
- Road Frontage Type: “City Street”
-
Appliances & Equipment
- Appliances: “Dishwasher”, “Disposal”, “Electric Range”, “Electric Water Heater”, “Microwave”, “Refrigerator”, “Stainless Steel Appliance(s)”
-
Bathrooms
- 2 full bathrooms
- 1 half bathroom
- 2.5 total bathrooms
- 3 total bathrooms
-
Bedrooms
- 3 bedrooms
-
Building
- Building Area Total: 2256
- Building Area Units: Square Feet
- Construction Materials: “Masonite”
- Living Area Units: Square Feet
- Living Area: 2256
- Other Structures: “Shed(s)”
- Structure Type: “House”
- Year Built: 1996
-
Community
- Community Features: Golf, Restaurant, Sidewalks, Street Lights
-
Cooling
- Cooling: “Central Air”
- Cooling Included
-
Exterior Features
- Patio And Porch Features: “Covered”, “Deck”, “Front Porch”
-
Fence
- Fencing: “None”
-
Fireplaces
- Fireplace Included
- Features: “Family Room”, “Gas”
-
Floors
- Flooring: “Carpet”, “Laminate”, “Tile”
-
Foundation
- Foundation Details: “Block”
-
Garage
- 2 garage spaces
- Attached Garage
- Garage Included
-
Heating
- Heating: “Gas Pack”, “Heat Pump”, “Natural Gas”
- Heating Included
-
Home Owner’s Association
- Association Fee: $182
- Association Amenities: “Playground”
- Association Fee Frequency: Annually
- Association Available
-
Interior Features
- Interior Features: “Bathtub/Shower Combination”, “Double Vanity”, “Eat-in Kitchen”, “Granite Counters”, “Pantry”, “Soaking Tub”, “Walk-In Closet(s)”, “Walk-In Shower”
-
Laundry
- Features: “Electric Dryer Hookup”, “Laundry Room”, “Upper Level”, “Washer Hookup”
-
Listing
- Days On Market: 0
-
Location
- Subdivision Name: Glen Laurel
-
Parking
- Parking Features: Driveway, Garage Faces Side
- Open Parking
-
Property
- Property Sub Type: Single Family Residence
-
Roof
- Roof: “Shingle”
-
Schools
- High School: Johnston – Clayton
- Middle Or Junior School: Johnston – Riverwood
- Elementary School: Johnston – Powhatan
-
Sewer
- Sewer: “Public Sewer”
-
Taxes
- Tax Annual Amount: 3404
-
Utilities
- Utilities: “Electricity Connected”, “Natural Gas Connected”, “Sewer Connected”, “Water Connected”
- Water Source: “Public”
-
Windows
- Window Features: “Double Pane Windows”
























