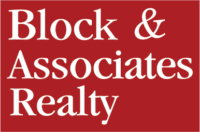MLS# LP742732 – 252 Peeler (lot 28) Circle, Raeford, NC 28376
Courtesy of COLDWELL BANKER ADVANTAGE – FAYETTEVILLE, TAYLOR GROUP REALTY.
Property Description
Take Advantage of HUGH savings and Get $10,000 in concessions PLUS up to 1.25% of the purchase price in additional concessions toward Closing Costs w/ the builder’s preferred lenders. Discover the Grenoble floor plan in the desirable Saddle Run Subdivision—no city taxes and full of charm! This well-designed home offers 3 bedrooms, 2.5 bathrooms, and a 2-car garage, perfect for everyday living. Enjoy cooking in a stylish kitchen with granite countertops and stainless steel appliances, then step out to the covered rear patio for outdoor relaxation. The primary suite features a walk-in closet and a beautifully tiled shower, while the Jack and Jill bathroom connects the secondary bedrooms—ideal for families or guests. With the laundry room on the main floor, this home offers both function and style in Hoke County living!
Open House
Property Details and Features
-
Property Access
- Road Surface Type: “Paved”
-
Appliances & Equipment
- Appliances: “Dishwasher”, “Microwave”, “Range”, “Washer/Dryer”
-
Bathrooms
- 2 full bathrooms
- 1 half bathroom
- 2.5 total bathrooms
- 3 total bathrooms
-
Bedrooms
- 3 bedrooms
-
Building
- Building Area Total: 1693
- Building Area Units: Square Feet
- Living Area Units: Square Feet
- Living Area: 1693
- Year Built: 2025
- New Construction
-
Community
- Community Features: Sidewalks
-
Cooling
- Cooling: “Central Air”, “Electric”
- Cooling Included
-
Exterior Features
- Exterior Features: “Rain Gutters”
- Patio And Porch Features: “Covered”, “Patio”
-
Fireplaces
- Fireplace Included
- Features: “Electric”
-
Floors
- Flooring: “Hardwood”, “Vinyl”, “Tile”
-
Foundation
- Foundation Details: “Slab”
-
Garage
- 2 garage spaces
- Attached Garage
- Garage Included
-
Heating
- Heating: “Heat Pump”
- Heating Included
-
Home Owner’s Association
- Association Fee: $600
- Association Fee Frequency: Annually
- Association Available
-
Interior Features
- Interior Features: “Ceiling Fan(s)”, “Double Vanity”, “Entrance Foyer”, “Granite Counters”, “Kitchen/Dining Room Combination”, “Walk-In Closet(s)”
-
Laundry
- Features: “Main Level”
-
Listing
- Days On Market: 8
-
Location
- Subdivision Name: Saddle Run
-
Lot
- Lot Features: “Cleared”
- Lot Size Acres: 0.17
- Lot Size Area: 7405.2
- Lot Size Dimensions: 115′ x 65′
- Lot Size Square Feet: 7405.2
- Lot Size Units: Square Feet
- Parcel Number: 494550201287
-
Parking
- Parking Features: Attached
-
Property
- Property Sub Type: Single Family Residence
- Zoning: R-8 – Residential Distric


